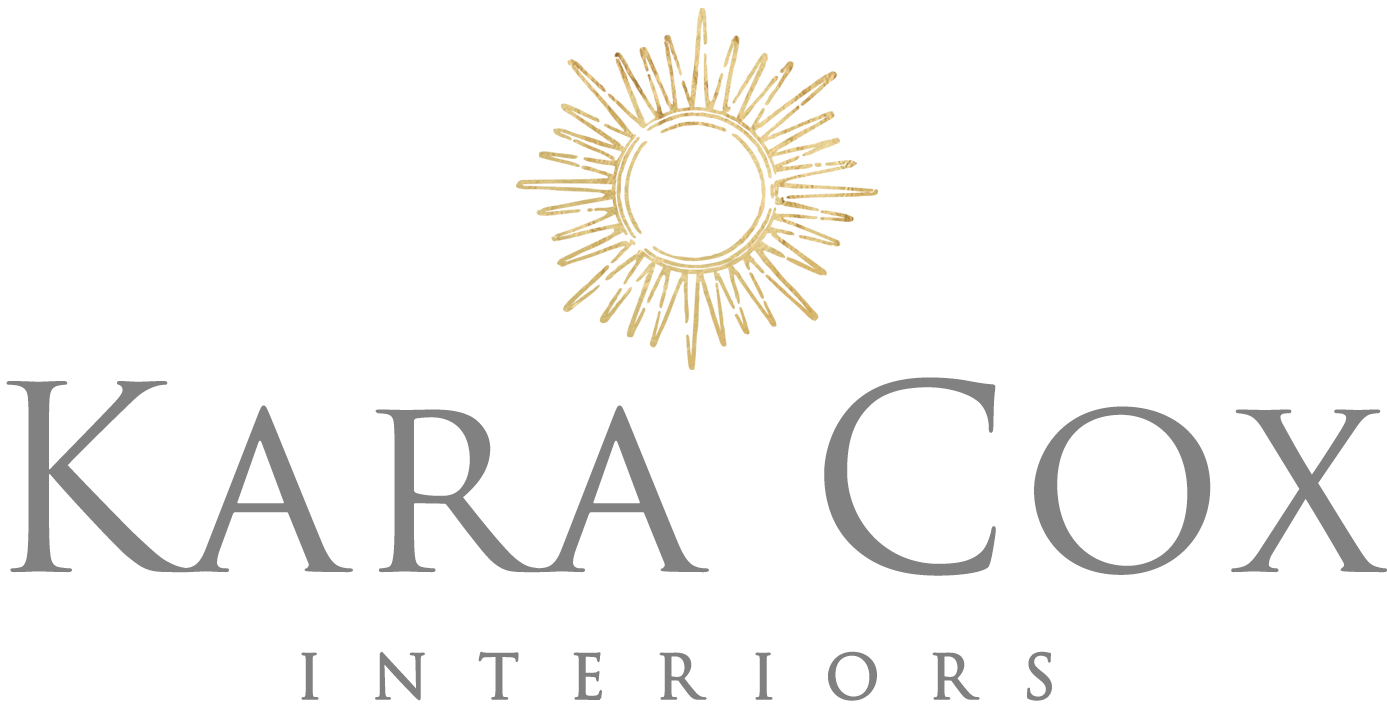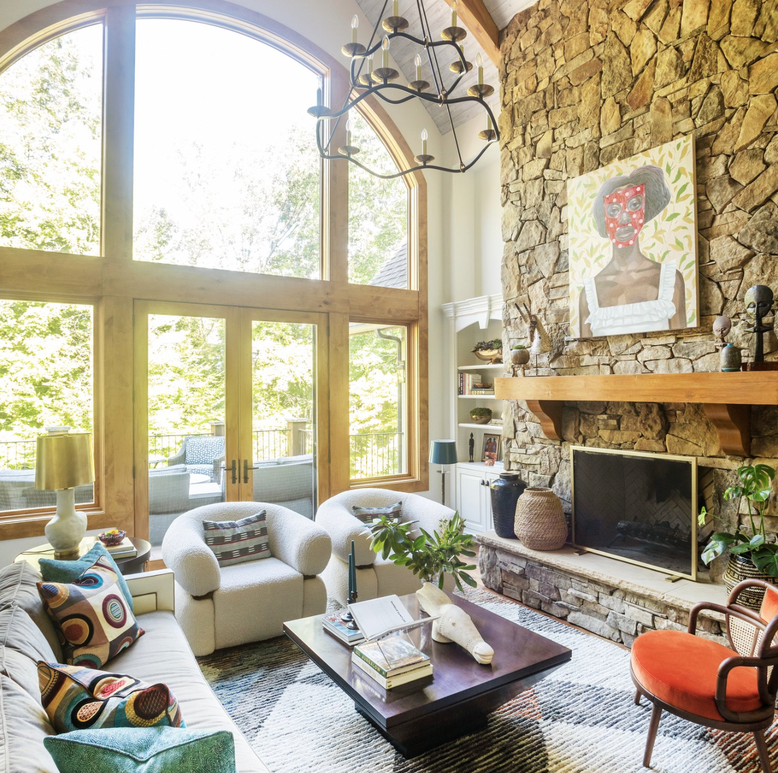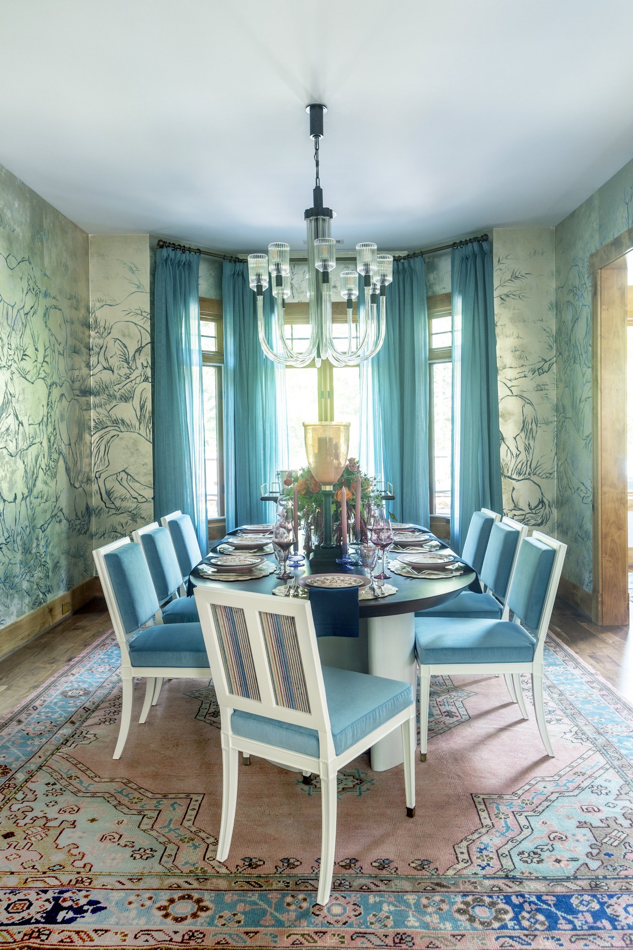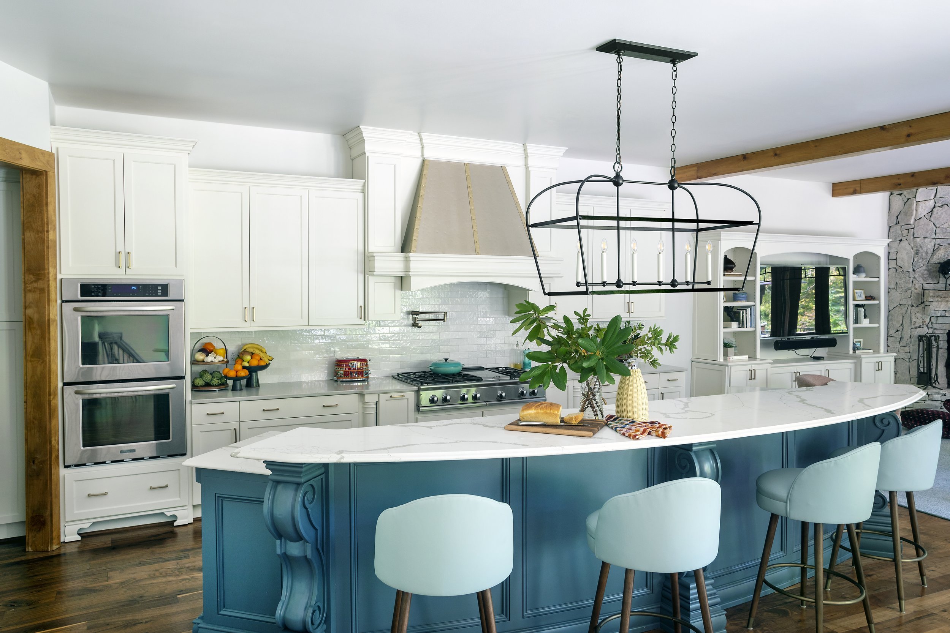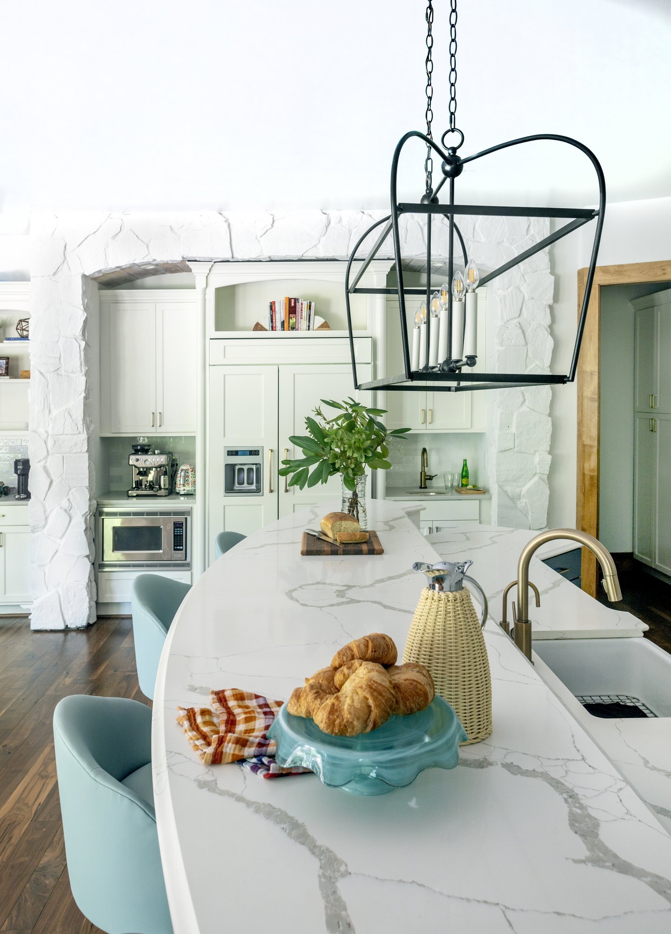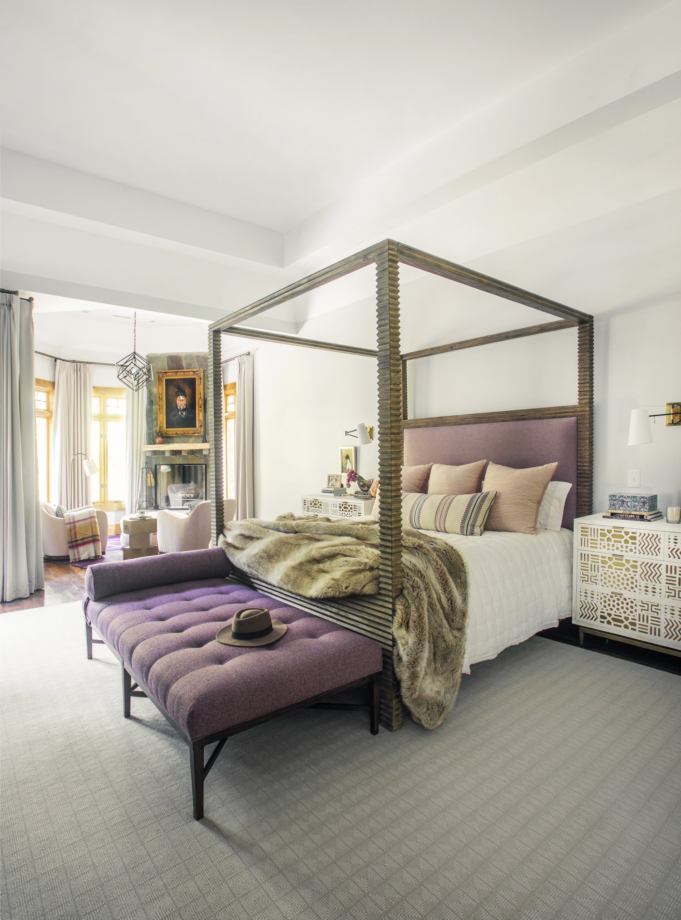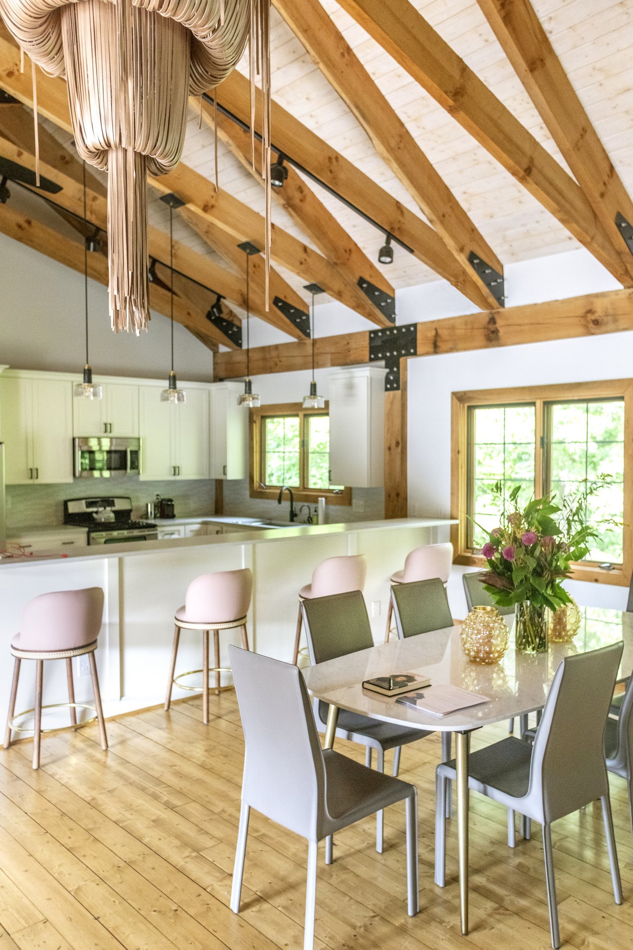Before & After: A Colorful NC Estate
Kara Cox Interiors
When a visionary business coach moved to North Carolina, she wanted a large home for her young family that could also be the base for her thriving business and offer stables for her horses. She found a stunning estate with a guest house that provided the right space for her office, but everything needed a more modern update. She brought the KCI team on board to add color and personality to this formerly rustic project, which is also featured in AphroChic: Celebrating the Legacy of the Black Family Home, a book from Clarkson Potter. Let’s take a look at how we gave the estate a beautiful makeover!
BEFORE: The Entry
AFTER: The Entry
Entry
The wood and stone added so much texture and interest to the interiors, but the wall color was muddy and dark in most of the rooms. We lightened and brightened the entry with new paint and more modern pieces, like art and furniture. And a big signature for this project was bringing in color, which the client really loved.
BEFORE: Living Room
AFTER: Living Room
The Living Room
The 6,500-square-foot main residence has incredible windows that let in gorgeous light, but all that wood was still making the spaces like the living room too dark. We not only changed the wall color in this room, but we also lightened the ceiling to better reflect all of the natural light. The clients also wanted to celebrate their family’s heritage and culture, so we curated original art by Black artists, and sourced many of the furnishings through Black-owned companies.
BEFORE: Dining Room
AFTER: Dining Room
The Dining Room
Our clients were completely unafraid of color, which we love at KCI, so we brought in a bold range of blues and pinks for the dining room. Because they also love to entertain, there is a bar in this space, as well as plenty of custom seating.
AFTER: Dining Room
The real showstopper and focal point of the dining room, though, is a stunning mural of horses, reflecting this family’s love of anything equestrian.
BEFORE: Kitchen
AFTER: Kitchen
BEFORE: Kitchen
AFTER: Kitchen
The Kitchen
The kitchen was dated and featured far too many shades of brown. But our clients didn’t have time to wait for a full gut of this space. So instead we updated the cabinetry, added that gorgeous bold turquoise color, and modernized the fittings and fixtures. One of the biggest transformations came when we painted the rock wall that enclosed the refrigerator and microwave.
BEFORE: Principal Bedroom
AFTER: Principal Bedroom
AFTER: Principal Bedroom
The Principal Bedroom
The color palette in this space definitely needed an update, so in addition to a brighter overall color for the walls we brought in purple, a favorite of our clients. With a wide range of textures and fabrics, we created a modern oasis for the adults in the family.
BEFORE: Guest House / Office
BEFORE: Guest House / Office
AFTER: Guest House / Office
AFTER: Guest House / Office
AFTER: Guest House / Office
The Guest House / Office
This estate had a beautiful guest house on the property, which my entrepreneurial client envisioned as the office space for her thriving business. We once again lightened the palette - including the rock fireplace - and added modern details. But we kept the colors softer and more feminine since this office space would be home to an all-female team. One of our favorite things in the building is the stunning leather light fixture that hangs near the conference table and kitchen.
We were so thrilled to be a part of this amazing transformation, which proves that you don’t have to completely renovate a house to make a big impact. You can see more photos here. Does your home need a modern makeover? Give my team a call!
All the best,
Kara
